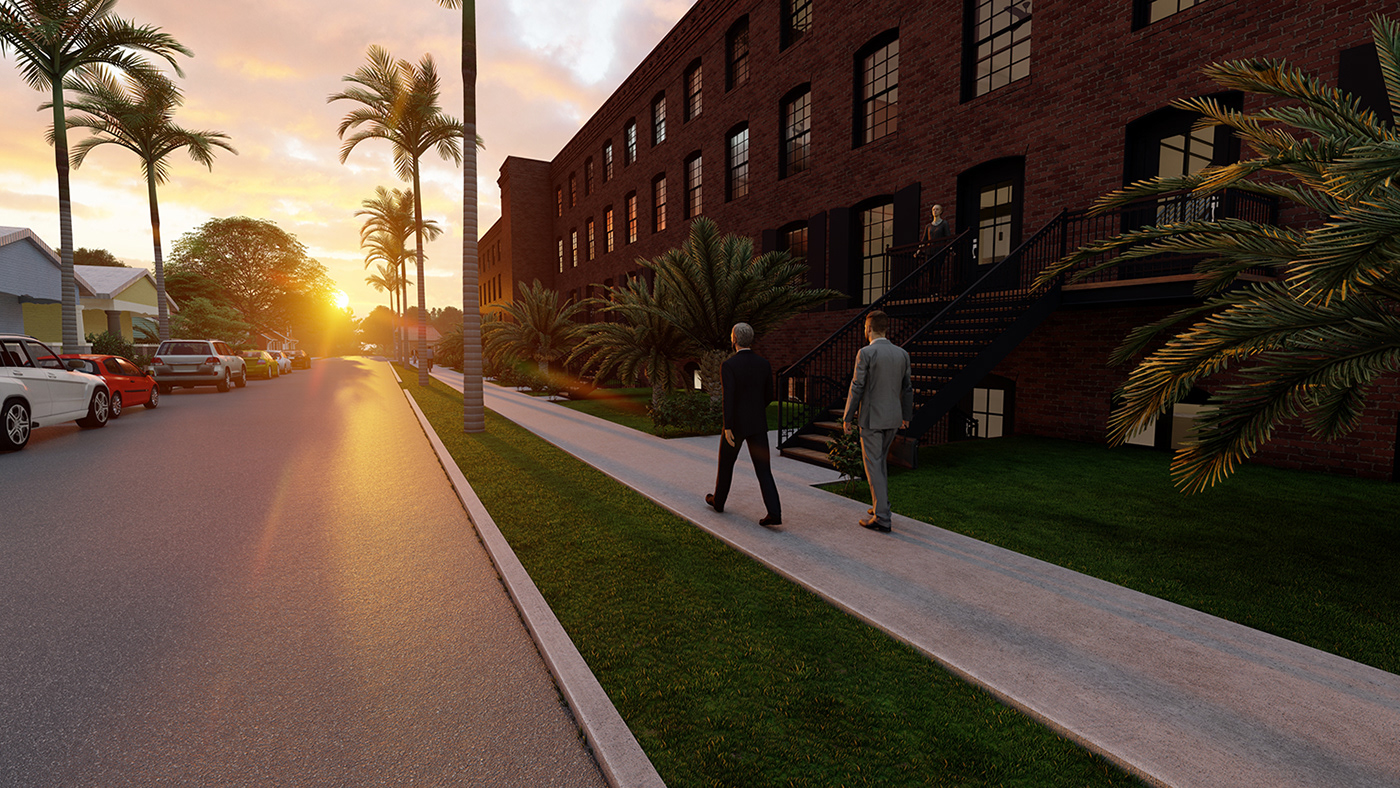After years of neglect and abandonment, this historic cigar factory is reimagined as 35 residential units ranging in size from micro-apartments to large 2- and 3-bedroom units with roof top access. The building has hosted thousands of cigar workers since the early 1900s but has stood vacant for more than 4 decades, casting significant blight on a unique Florida historic district.
Four distinct unit types are designed the maximize living space, while minimizing interior space dedicated to pure circulation. The result is 25 units (3 unit types) that are accessed from the exterior of the building, activating the north and south facades. Garden flats (‘A’ Unit type) are 2-bedroom units accessed from the north side and located at the ground level, while boasting 10’ ceilings. The Studio Lofts (‘B’ and ‘C’ Unit types) are accessed with period appropriate exterior stairs, with large 9’ tall doors and windows. The fourth unit type (‘D’ Unit) is accessed via a shared public corridor. These units boast 3 levels including roof top patios that overlook downtown Tampa, historic Ybor City and the Port.
The ceremonial and iconic entry on the east will be restored and serve as the rental office and access to fitness space. A water tower is perched above two floors of small amenity spaces and signifies the central entry for mail and package pick up and access for the D-unit residents.
Located in a diverse historic community, this adaptive reuse will breathe new life into a once derelict city block.










